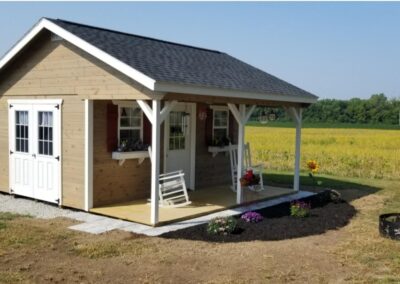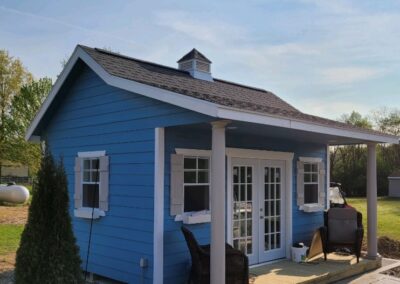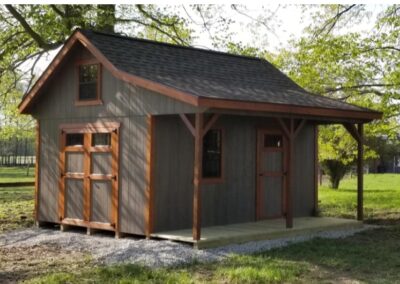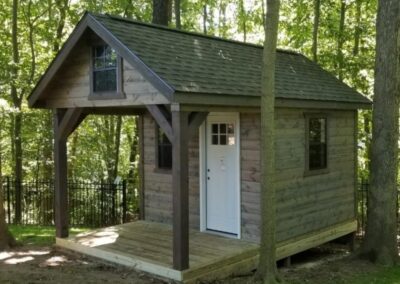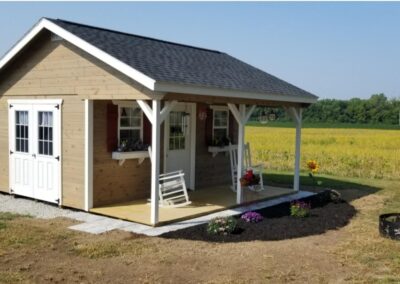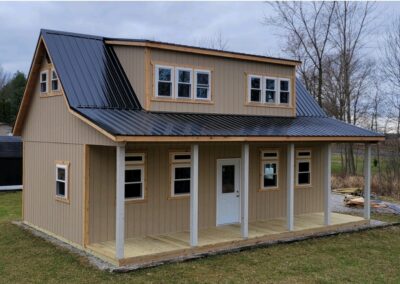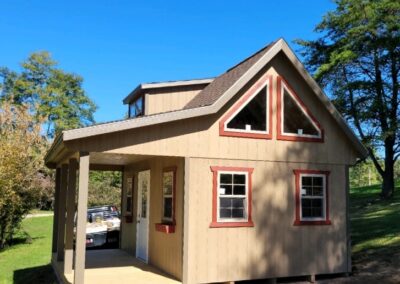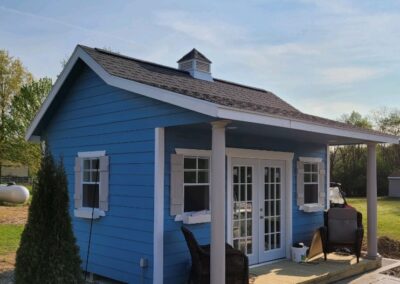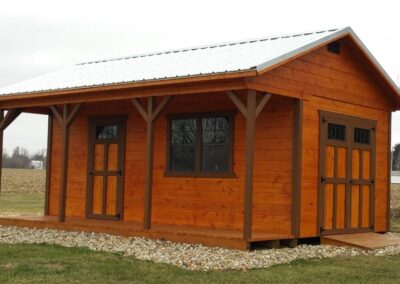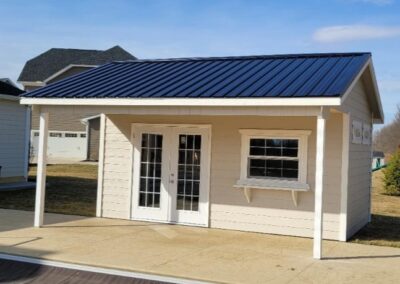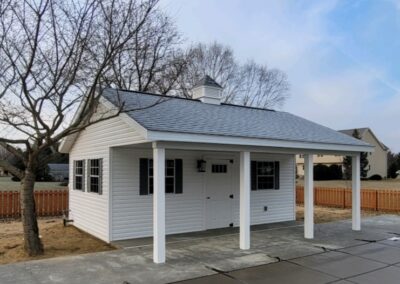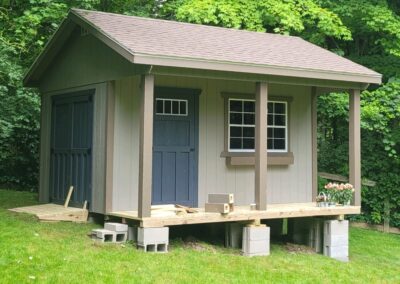Cabins

Generational Structures proudly offers a range of cabins designed to provide a perfect blend of functionality and aesthetic appeal. Our cabins are Gable buildings with an additional 4′ wide porch, making them an ideal choice for various applications, from vacation retreats to guest houses and everything in between. These cabins not only serve a practical purpose but also add beauty and value to any property.
 Customizable to Suit Your Vision
Customizable to Suit Your Vision
Our cabins can be tailored to meet your specific needs and preferences. Whether you envision a cozy weekend getaway, a home office, or a guest house, Generational Structures will work with you to design a cabin that matches your vision. Choose from a variety of sizes, exterior finishes, colors, and interior layouts to create a space that perfectly fits your lifestyle and enhances your property.
 Quality Construction for Lasting Durability
Quality Construction for Lasting Durability
At Generational Structures, we are committed to quality craftsmanship. Our cabins are built using premium materials and advanced construction techniques to ensure they stand the test of time. Each cabin comes with one set of double 67″x72″ doors and a single 32 3/4″ door, providing easy access and a welcoming entryway. The robust construction and attention to detail ensure that your cabin will remain a cherished part of your property for years to come.
 Versatile Applications
Versatile Applications
Generational Structures’ cabins are versatile and can be used for a wide range of purposes:
- Vacation Retreat: Create a serene getaway spot for weekends and holidays.
- Guest House: Provide a comfortable and private space for visitors.
- Home Office: Design a quiet and dedicated workspace away from the main house.
- Studio: Set up an inspiring environment for artistic or creative projects.
- Hobby Room: Enjoy a dedicated space for your hobbies and crafts.
 Features and Amenities
Features and Amenities
Our cabins are designed with both functionality and style in mind. The additional 4′ wide porch offers a charming outdoor space to relax and enjoy the surroundings. The spacious interior can be customized to include various amenities, such as built-in shelving, lofts, and more, ensuring that your cabin meets all your needs and preferences.
 Why Choose Generational Structures?
Why Choose Generational Structures?
- Exceptional Craftsmanship: Our skilled builders bring years of experience and a commitment to quality to every cabin.
- Personalized Service: We work closely with you to design and build a cabin that meets your specific requirements.
- Durability and Reliability: Our cabins are constructed to provide long-lasting beauty and functionality.
- Competitive Pricing: We offer high-quality cabins at competitive prices, ensuring excellent value for your investment.
 Start Your Cabin Project Today
Start Your Cabin Project Today
Transform your property with a custom-built cabin from Generational Structures. Contact us today to discuss your ideas and receive a free, no-obligation quote. Let us help you create a cabin that not only meets your functional needs but also adds beauty and value to your property.
Standard Features:
- The cabin has an additional 4’ porch along side
- 2″x6″ T&G Treated floors
- 6’-8’w units come with 53”x72″ double doors
- 10’-16’w units come with 67”x72″ double doors
- One single 32 ¾” door on porch
- Comes with a 3″ Aluminum Tread plate in all door ways
- 8”x16” End vents unless vinyl sided
- Header above doors
- Aluminum Drip edge along roof edges
- 5/8″ plywood roof sheathing
- 30yr Dimensional shingles
- All doors are double framed and assembled with screws
- Wall Height 87” = 7’ 3”
- The footprint for a 10’x16’ is 14’x16’ the 4’ porch is additional
- All wall studs on our Premier, and Vinyl Series, or Horizontal siding are 16”O.C.
- Roof Pitch: 5/12 pitch
- 1″x6″ Cedar Fascia
- 7″ eave overhang
Optional:
- Windows
- Shutters
- Flower Boxes
- Cupolas
- Ramps
Design Your Own Shed



